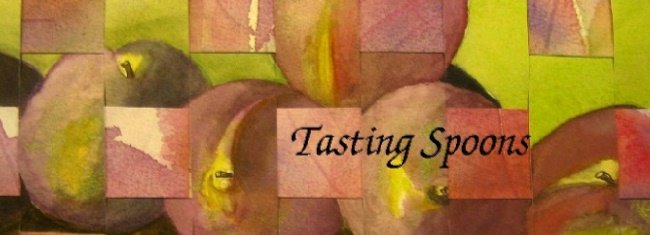My Kitchen Pantry

 This is the Butler's Pantry. When I was first drawing in walls on the graph paper, I wanted to create a Butler's pantry too. I'd begun seeing them in some of the upscale homes here in Southern California. I'd always thought that was such a nice thing - a staging area for entertaining, etc. Well, I worked it in. It's not all that large, but certainly bigger than a closet. Room enough for our coffee equipment and my warming drawer, which you can vaguely see below the counter. Plus some glassed cupboards to display some pretty stuff. And, behind the Butler's Pantry there was a perfect space for a built-in kitchen pantry. California homes haven't had walk-in pantries much until recent years. I'd had a tiny one many years ago and loved it, so it was a must-have in the new kitchen. In my new spacious pantry (picture at top), there's another wall on the right with nearly as much space for storage as you can see on the left. The rear wall backs up to the Butler's Pantry. In the pantry, all of the left side is for canned goods shelving. You can see my multiple cans of San Marzano tomatoes at the closer end. The right side contains a more eclectic variety - baskets for fresh root vegetable storage and a lot of boxed goods. I also have a row of about 10 plastic octagonal containers with dry stuff - everything from Corn Flakes, cornmeal, rice, risotto rice, a few unusual flours, etc. as well. I vowed when I moved everything into the pantry that I wasn't going to put hardly anything on the floor. Thought it looked neater that way. Well, that's gone by the wayside.
This is the Butler's Pantry. When I was first drawing in walls on the graph paper, I wanted to create a Butler's pantry too. I'd begun seeing them in some of the upscale homes here in Southern California. I'd always thought that was such a nice thing - a staging area for entertaining, etc. Well, I worked it in. It's not all that large, but certainly bigger than a closet. Room enough for our coffee equipment and my warming drawer, which you can vaguely see below the counter. Plus some glassed cupboards to display some pretty stuff. And, behind the Butler's Pantry there was a perfect space for a built-in kitchen pantry. California homes haven't had walk-in pantries much until recent years. I'd had a tiny one many years ago and loved it, so it was a must-have in the new kitchen. In my new spacious pantry (picture at top), there's another wall on the right with nearly as much space for storage as you can see on the left. The rear wall backs up to the Butler's Pantry. In the pantry, all of the left side is for canned goods shelving. You can see my multiple cans of San Marzano tomatoes at the closer end. The right side contains a more eclectic variety - baskets for fresh root vegetable storage and a lot of boxed goods. I also have a row of about 10 plastic octagonal containers with dry stuff - everything from Corn Flakes, cornmeal, rice, risotto rice, a few unusual flours, etc. as well. I vowed when I moved everything into the pantry that I wasn't going to put hardly anything on the floor. Thought it looked neater that way. Well, that's gone by the wayside.
So, back those many months ago when I was finding blogs that I liked to read, and people were posting pictures of their kitchens and storage areas, I happened upon two postings. Both written by the same blogger, Mrs. D over at Belly Timber.
Here's the first one about her kitchen. Now, it may take you a few minutes to read it - look at all the photos and the diagrams, etc. I found it laugh-out-loud funny. I love Mrs. D's blog.
Then, a few weeks later there came a second one, a sequel. I did send an email message of one of these to a bunch of my friends back then, so if you glance at it and it rings a bell, you can stop reading! Hope you enjoy these as much as I did. If you haven't read Belly Timber before, you might want to check out Mrs. D.


1 comment:
Aww, thanks for the kind words! Would you believe our kitchen is making progress? As in, we've painted and gussied it up and it almost isn't even a Messy Kitchen anymore. Almost. (We'll have pictures up of it soon!)
I cannot do a redesign of any space without the paper-doll thing. I think it comes from my theater background of always trying to cram too many set pieces onto a tiny stage.
Post a Comment